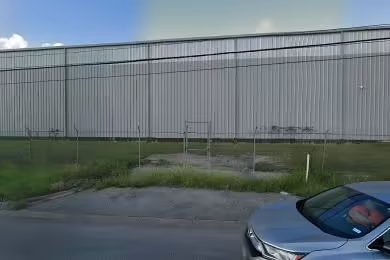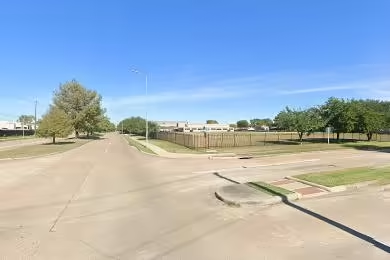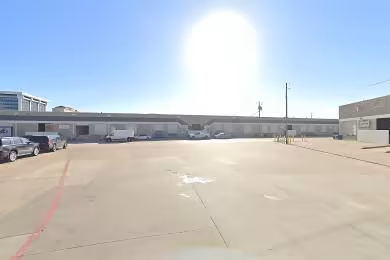Industrial Space Overview
The second floor offers 1,000 square feet of office space with an open floor plan, private offices, a conference room, and ample natural light. The site umfasst 2.5 acres with 140 dedicated parking spaces, a gated and fenced perimeter, and an on-site truck court. Utilities include three-phase electrical service, natural gas, public water, and sewer.
Additional features include LED lighting, an energy-efficient HVAC system, security cameras, fiber optic internet, ADA compliant restrooms, and a storage mezzanine for extra space. Its prime location in an industrial area offers excellent visibility and accessibility to major highways, airports, and seaports.






