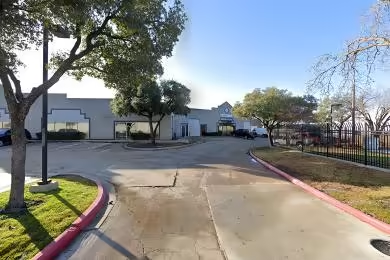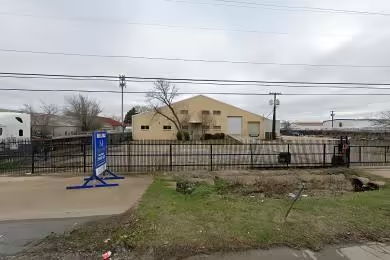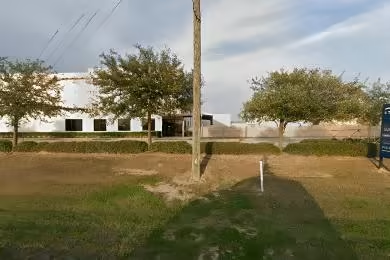Industrial Space Overview
Within the warehouse, the open floor plan with 50' x 50' column spacing offers flexibility and allows for efficient operations. Concrete floors with a 50 lb/sq ft load capacity provide durability. Natural light floods the warehouse from skylights and windows, reducing energy consumption. Ceiling-mounted fans ensure proper ventilation.
The office space is situated in a two-story building. It features a reception area, conference rooms, and private offices, along with open office areas with cubicles. A break room and kitchen provide convenience, while restrooms and showers cater to employee comfort.
Externally, the warehouse is situated on 10 acres of fenced and secured land. A paved parking lot with 200 spaces accommodates employee and visitor vehicles. Easy access to major highways and interstates ensures efficient transportation. Proximity to labor force and amenities supports business operations.
Additional features include a state-of-the-art security system, central heating and air conditioning, energy-efficient design, and on-site property management.






