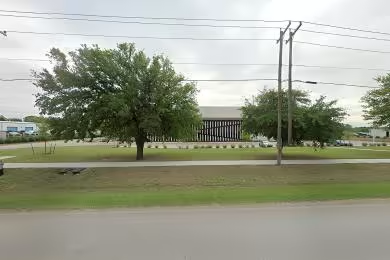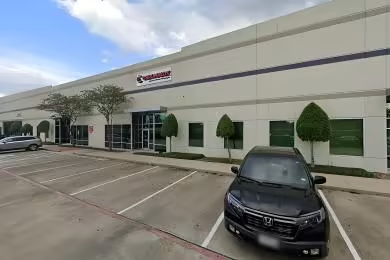Industrial Space Overview
The warehouse features impressive specifications, including a clear height ranging from 24' to 30', column spacing of 50' x 50', and 15 dock doors (both drive-in and dock high), ensuring efficient loading and unloading operations. Additionally, there are four grade-level doors and ample natural lighting throughout the space.
For office needs, the property offers 8,000 square feet of modern and well-equipped office space. It includes private offices, conference rooms, and open workstations.
In terms of amenities, the warehouse is equipped with an ESFR fire suppression system, LED lighting, 24/7 security monitoring, break rooms, restrooms, and ample parking spaces. Utility-wise, it provides 3-phase power (4,000 amps), natural gas, city water, and sewer.
The location of the property is highly convenient, with easy access to major highways (I-270 and I-70). It is situated within a thriving industrial park and is close to retail, restaurants, and transportation hubs. Other notable features include high-quality construction, recent renovations, wiring for communications and security, and adaptability to various industrial and distribution uses.







