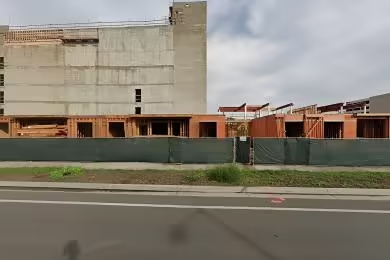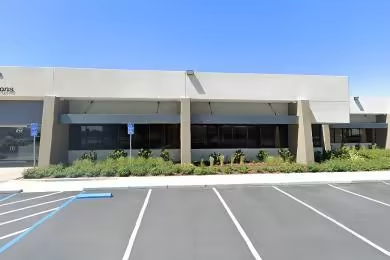Industrial Space Overview
The 2,000 square foot office space includes an open floor plan with private offices, central air conditioning and heating, a kitchenette, and restrooms. Utilities include 800 amps of 3-phase power, natural gas, public sewer and water, and fiber optic internet.
The warehouse offers ample natural light and 24/7 access with a security system. The property is zoned for industrial use and is conveniently located near major highways and transportation routes. It also features energy-efficient lighting, dual-flush toilets, and motion-activated lighting sensors as sustainable features.
Additional details include a 5-acre property size, fenced and gated perimeter, sprinkler system, and an epoxy-coated warehouse floor.





