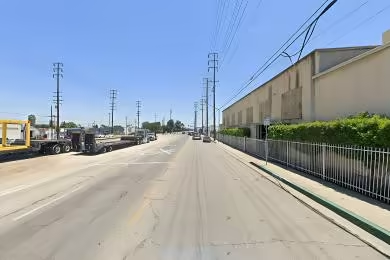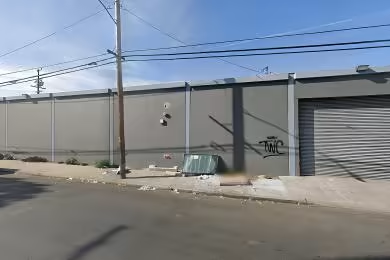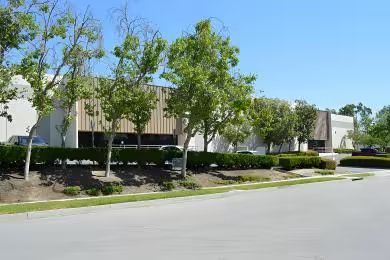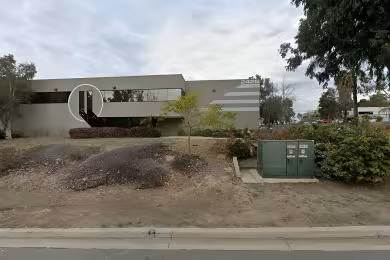Industrial Space Overview
1) Expansive building dimensions: 60,000 square feet with 24 feet of clear height, accommodating various storage and operation needs.
2) Robust structural features: Steel frame construction, pre-cast concrete tilt-up walls, and insulated metal roof ensure durability, insulation, and fire resistance.
3) Functional interior layout: Open floor plan, ample headroom, LED lighting, and floor drains promote efficiency.
4) Convenient loading and unloading capabilities: Six dock-high loading doors, two ground-level drive-in doors, and a spacious concrete apron facilitate material handling.
5) Comprehensive utilities and amenities: Three-phase electrical power, natural gas, water, sewer, a sprinkler system, and security system provide convenience and safety.
6) Additional amenities: On-site parking, a fenced yard, and proximity to major highways enhance usability.
7) Sustainable and energy-efficient: LED lighting, insulated walls, and motion-activated lighting contribute to cost savings and environmental consciousness.
For further inquiries or information on other available properties, kindly utilize the inquiry form provided.





