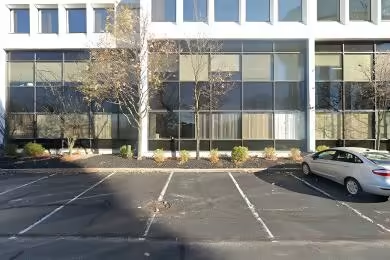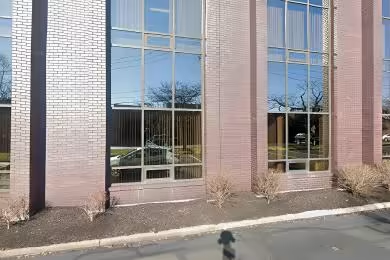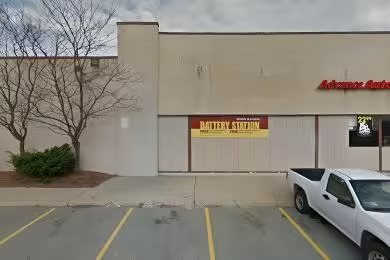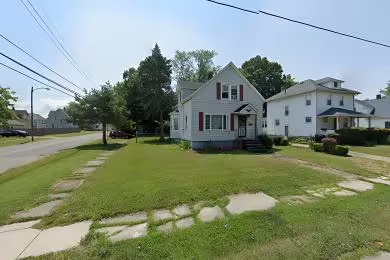Industrial Space Overview
At 77 W Elmwood Drive, a remarkable warehouse beckons with an expansive 50,000 square feet of ample space. Towering 24 feet high with a column spacing of 50 feet by 50 feet, this warehouse offers remarkable versatility. The ceiling soars to 26 feet, ensuring ample clearance for operations. Its robust construction features precast concrete exterior walls and a sturdy steel frame, providing exceptional durability.
Within the warehouse's footprint lies approximately 5,000 square feet of dedicated office space, spread across two stories. A harmonious blend of private offices, open work areas, and a conference room cater to diverse business needs. Air conditioning, heating, carpet, and tile flooring create a comfortable and productive workspace, enhanced by abundant natural light.
Efficient loading and shipping are made effortless with 12 dock-high doors (8' x 8') equipped with levelers and 2 drive-in ramps (12' x 14'). Ample trailer parking and dedicated loading and unloading areas ensure seamless flow of goods. Three-phase electrical service with 400 amps powers operations, while gas and water utilities provide essential support. A comprehensive sprinkler system safeguards the building throughout.
Employees and visitors alike benefit from a well-equipped break room with kitchenette and restrooms, as well as restrooms with showers, offering convenience and comfort. A state-of-the-art security system with motion detectors and LED lighting ensure peace of mind and energy efficiency.
The warehouse's strategic location within a prime industrial area provides immediate connectivity to major highways and transportation routes. High visibility from major thoroughfares and proximity to restaurants, hotels, and shopping centers enhance its accessibility and convenience.
Additional amenities include abundant natural light throughout the warehouse, wide aisles for effortless maneuverability, reinforced concrete floors for heavy-duty operations, and a mezzanine for additional storage or office space. Ample parking for employees and visitors ensures ease of access and accommodates the needs of a growing workforce.








