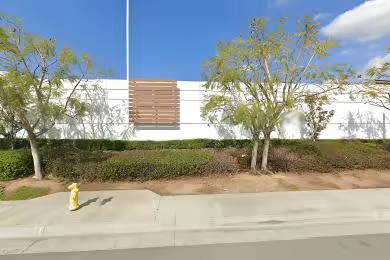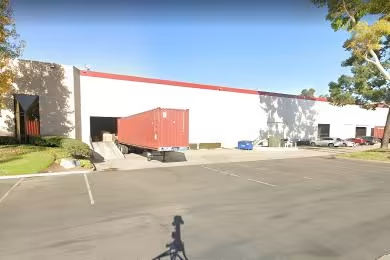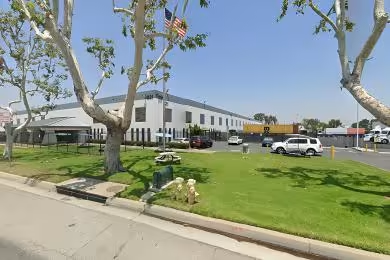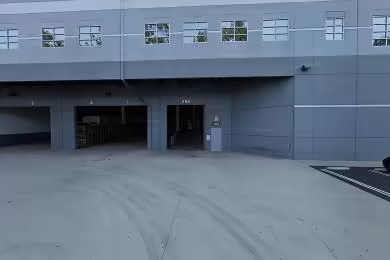Industrial Space Overview
**Warehouse Rental Specifications:**
- **Address:** 2601 Workman Mill Road
- Location: Conveniently situated in an established industrial area
- **Building:** Modern tilt-up concrete construction
- **Size:** Expansive 355,458 square feet
- **Height:** Impressive 32-foot clear height throughout
- **Bay Spacing:** Ample 50 feet x 50 feet spacing
- **Loading Docks:** 60 dock-high doors equipped with levelers and seals
- **Drive-In Doors:** 6 drive-in doors accommodate oversized vehicles
- **Truck Court:** Roomy truck court offers ample maneuvering space
- **Parking:** Ample on-site parking for employees and visitors
- **Utilities:** Three-phase electrical, gas, water, and high-speed internet
- **Features:** State-of-the-art amenities include ESFR sprinklers, LED lighting, skylights, break areas, and modern office space
- **Zoning:** Designated for industrial use
- **Property Management:** Dedicated on-site team
- **Attributes:** Strategic location, proximity to major highways, and suitability for various industrial and logistics operations
- **Options:** Flexible lease terms and build-to-suit possibilities
**Note:** Specifications may be subject to verification and revision.







