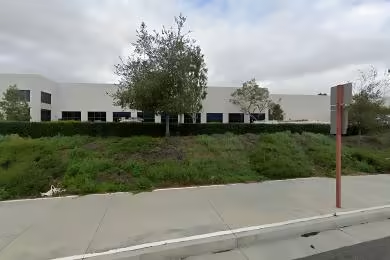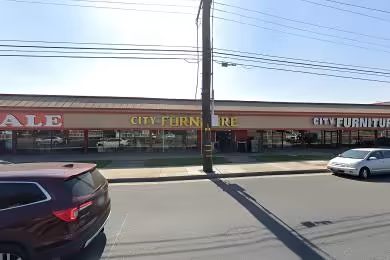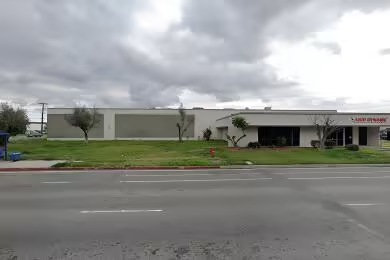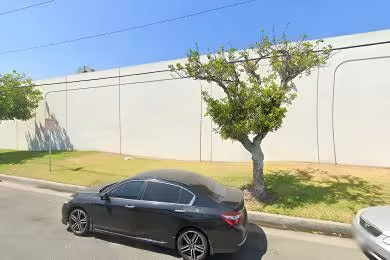Industrial Space Overview
The 10-acre site provides direct access from Crossroads Parkway South and ample parking for both cars and trucks. Essential utilities like electricity, gas, water, and sewer are available on-site. Inside, the warehouse features 2,000 square feet of office space, a break room, and multiple ADA-compliant restrooms.
High-efficiency LED lighting illuminates the warehouse, while a comprehensive sprinkler system and 24/7 surveillance add an extra layer of safety. The facility also enjoys rail access, connecting it to the rail network for convenient cargo transportation. Its proximity to major highways and a well-established industrial area make it highly accessible and desirable for businesses.
With its flexible layout and energy-efficient design, this warehouse can be tailored to meet specific tenant requirements, maximizing storage capacity and minimizing operating costs. Its prime location and ample amenities make it an ideal choice for businesses seeking a reliable and efficient storage solution.
For further inquiries and information on our other exceptional properties, please don't hesitate to reach out to us through our inquiry form.







