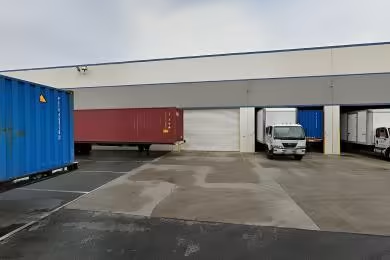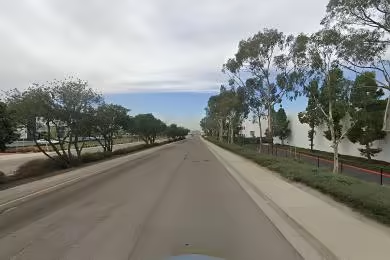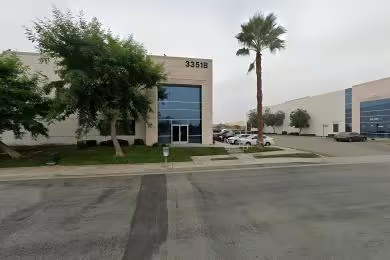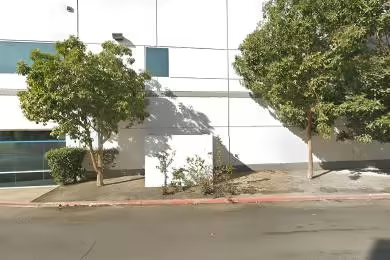Industrial Space Overview
Furthermore, the warehouse is equipped with LED lighting throughout, a fire sprinkler system, and a state-of-the-art security system with cameras and motion detectors. Its two-story office building offers approximately 3,000 square feet of space, featuring private offices, conference rooms, a break room, and restrooms.
The 10-acre site is fully fenced and paved, providing ample parking for trucks and cars. Secured access with an electronic gate adds to security, while a rail siding with a 10-car capacity offers convenient access to rail transport.
Zoned for industrial use, the warehouse allows for various manufacturing, warehousing, and distribution operations. Utilities include three-phase electrical service with 2,000 amps capacity, natural gas, water, and sewer.
Additional amenities include grade-level access through four 12' x 14' drive-in doors, a wet pipe fire sprinkler system, high-efficiency LED lighting, a fully air-conditioned office space, a spacious truck court, and an on-site truck maintenance area. The warehouse is meticulously maintained and in excellent condition, ensuring optimal functionality for its tenants.





