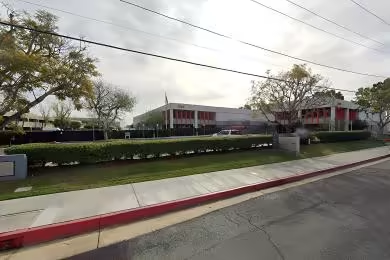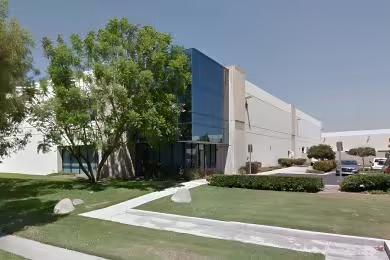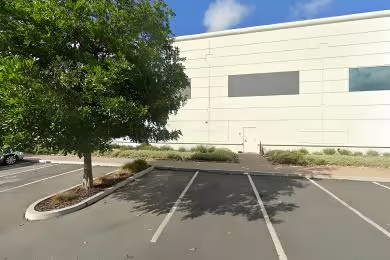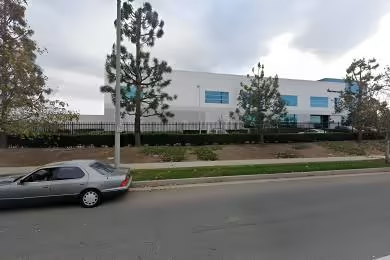Industrial Space Overview
Constructed using concrete tilt-up, the warehouse boasts a substantial clear height of 20 feet and a column spacing of 50 feet by 50 feet. It features an ESFR sprinkler system for fire safety.
For loading and unloading convenience, the warehouse is equipped with 10 dock-high loading doors and 2 grade-level loading doors, ensuring efficient movement of goods. Ample truck maneuverability is provided for effortless operation.
The two-story office building offers professionally finished spaces with HVAC, flooring, and lighting already in place. It features a mix of private offices, conference rooms, and open workspaces to cater to various business needs.
Additional amenities include LED lighting throughout the facility, an ESFR sprinkler system, an epoxy-coated warehouse floor for durability, and a comprehensive security system with controlled access. Ample parking is available for employees and visitors.
The warehouse is located within an established industrial park with excellent access to major highways and interstates, providing convenient transportation options. It also benefits from proximity to rail lines and airports.
To enhance storage capacity, the warehouse is equipped with a mezzanine, and for added security, the property is fully fenced. The landlord assumes responsibility for property taxes and insurance, making it an attractive leasing option.






