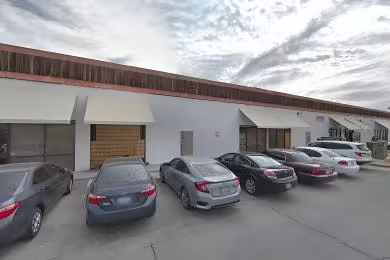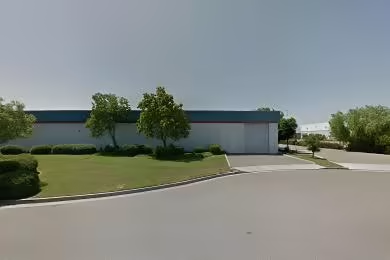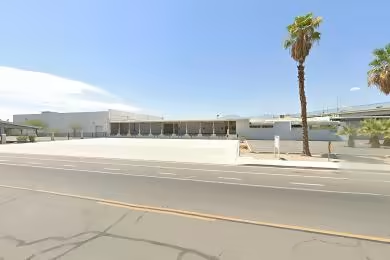Industrial Space Overview
The building features a clear height of 24 feet, spacious bay spacing of 50 feet x 50 feet, and ample loading capacity with 12 dock-high doors and 4 drive-in doors. Energy-efficient LED lighting illuminates the warehouse, while a sprinkler system ensures safety throughout.
Accompanying the 45,000 square foot warehouse is 3,000 square feet of air-conditioned office space with a reception area, private offices, and conference rooms. Ample parking is available for employees and visitors.
The heavy-duty concrete floor, wide aisles, and existing racking system provide optimal maneuverability and storage capacity. Overhead cranes are available, with capacity and number to be confirmed. A loading dock with levelers facilitates efficient loading and unloading.
Amenities include 24/7 access, security, on-site management, maintenance and repair services, and ample parking for trucks and trailers. The Light Industrial (I-2) zoning allows for a variety of industrial operations.
In excellent condition and recently renovated, the warehouse is available for immediate occupancy. Expansion or customization is possible to meet specific requirements. Additional storage capacity is provided by a private, fenced yard area. With its close proximity to labor force and amenities, this warehouse offers an exceptional opportunity.








