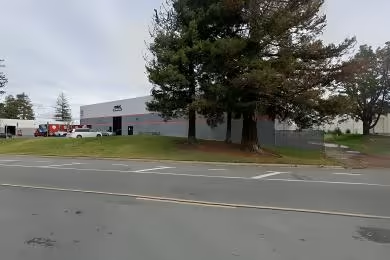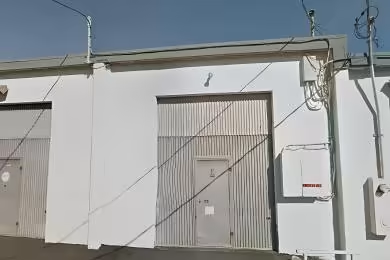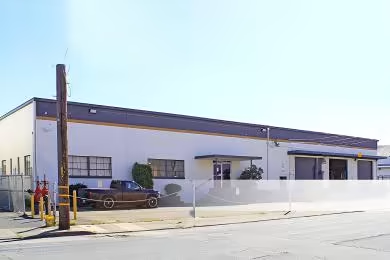Industrial Space Overview
This single-story, concrete tilt-up warehouse offers 100,000 square feet of usable space. It features a clear height of 28 feet, 50 feet x 50 feet column spacing, and both dock-high (10 docks) and grade-level loading (2 drive-in doors). An ample truck court and trailer storage area are available.
The 5-acre site is fully fenced and secured, with a paved and well-lit exterior. Industrial zoning and utilities (electric, gas, water, sewer) are in place.
The interior boasts an ESFR sprinkler system, LED lighting, and 3-phase electrical service (480 volts). Overhead cranes (12) with capacities between 5 and 20 tons enhance productivity. Air-conditioned office space (2,000 square feet), an employee break room, and restrooms add convenience.
Equipment includes 10 forklifts, pallet racking, a conveyor system, and an automated storage and retrieval system (AS/RS). High-speed internet, security cameras, and an alarm system contribute to operational efficiency.
The facility is climate-controlled for sensitive goods and conveniently located near major highways and transportation hubs.







