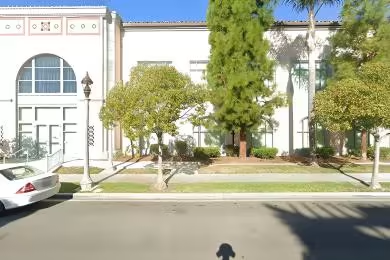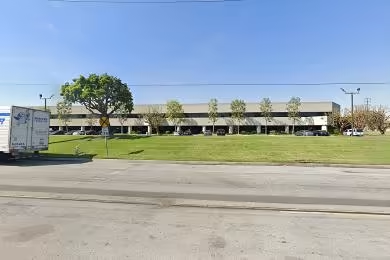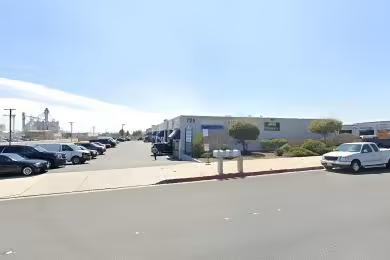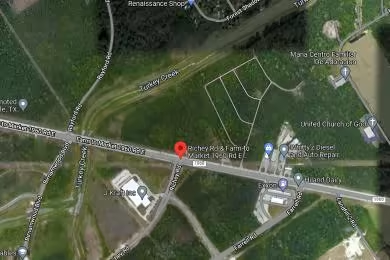Industrial Space Overview
**Warehouse for Lease**
**Specifications:**
* Address: 274 Wattis Way
* Square Footage: 150,000 SF
* Clear Height: 26'
* Building Type: Tilt-up concrete
* Landscaping: Fully landscaped with ample parking
* Loading Access: 16 dock-high doors, 2 ground-level doors
* Office Space: 5,000 SF, including executive offices, conference rooms, and employee lounge
**Features:**
* HVAC: 5-zone rooftop units
* Lighting: Energy-efficient LED lighting
* Power: 1,200 amps, 277/480 volts
* Fire Safety: Sprinkler system and fire alarm
* Security: Gated entry and security cameras
* Additional Amenities: Air compressor, overhead cranes, and mezzanine storage
**Amenities:**
* Break Room: Fully equipped with kitchen appliances
* Restrooms: Multiple throughout the facility
* Warehouse Staff Area: Lockers and workstations available
* Equipment Staging Area: Designated for incoming and outgoing equipment
* Loading Dock: Ample space for truck maneuvering
**Location Benefits:**
* Situated in a major industrial park with easy highway access
* Close to transportation hubs (seaport and airport)
* Abundant skilled workforce in the area
* Favorable tax incentives and business support resources
**Additional Information:**
* Warehouse currently occupied, availability date [Date]
* Flexible lease terms and competitive rental rates
* Landlord handles maintenance and repairs
**Disclaimer:**
Specifications are approximate and subject to change. Please conduct due diligence and verify all provided information.






