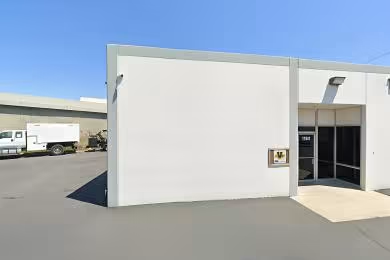Industrial Space Overview
Inside, the warehouse features a substantial 125,000 square feet of area, highlighted by a remarkable 32-foot clear height and a flexible 50-foot by 50-foot column spacing. The property is equipped with 25 loading docks with levelers and seals, 4 drive-in doors, and an advanced ESFR sprinkler system for enhanced safety. Additionally, LED high-bay fixtures ensure optimal lighting, and an HVAC system provides temperature control in office areas.
A separate 5,000-square-foot office space exudes Class A construction, offering an open-plan layout with private offices, a conference room, break room, and restrooms.
The property's exterior boasts a secured fenced yard, a truck court for efficient vehicle movement, and even rail access for versatile transportation options. Ample parking, a gated entrance, and CCTV surveillance enhance security. The convenient location near major highways and transportation hubs provides unparalleled accessibility.







