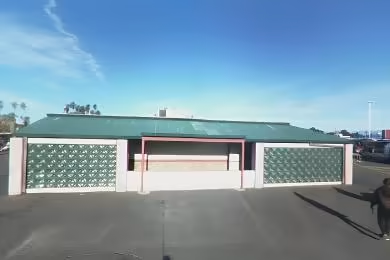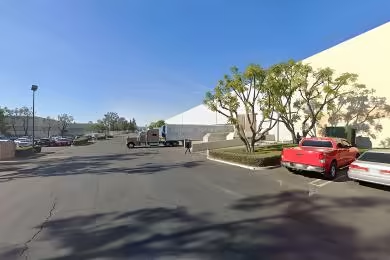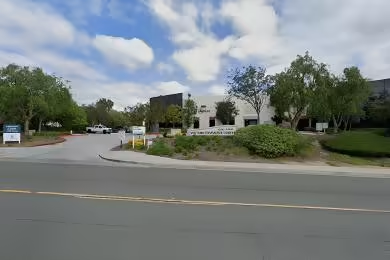Industrial Space Overview
Within the warehouse, an ESFR sprinkler system, high-efficiency LED lighting, and 400 amps of 3-phase power ensure a safe and functional environment. The facility also includes approximately 5,000 square feet of modern office space with a reception area, private offices, conference room, break room, and restrooms.
The site encompasses 12 acres, providing ample parking for trucks and cars, along with a fenced and gated yard. A 24/7 security system and mature landscaping enhance the site's safety and aesthetics.
Various amenities, including an on-site cafeteria, fitness center, meeting rooms, break areas, and a recreation area, cater to the needs of tenants and employees. The warehouse additionally offers a mezzanine for extra storage, rail access nearby, high-speed internet connectivity, and close proximity to public transportation.
Moreover, the facility is designed with sustainability in mind, incorporating energy-efficient lighting and HVAC systems as well as water-saving fixtures. It is pursuing LEED certification, demonstrating its commitment to environmentally responsible operations.
Tenant improvements are negotiable, and the landlord is willing to consider custom build-outs to suit specific tenant requirements. Flexible lease terms, competitive rates, and short-term and long-term options provide tailored solutions for businesses seeking warehouse space. The tenant is responsible for utilities and CAM charges.





