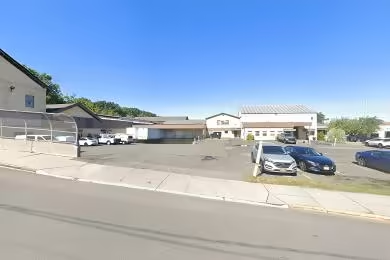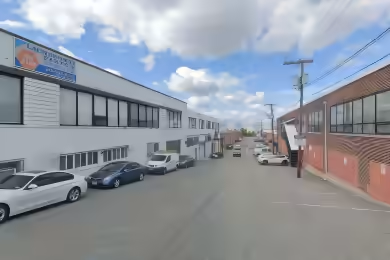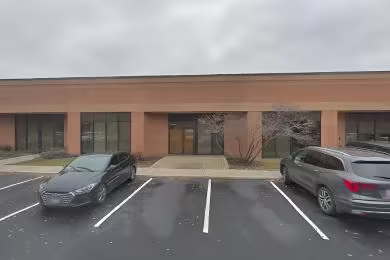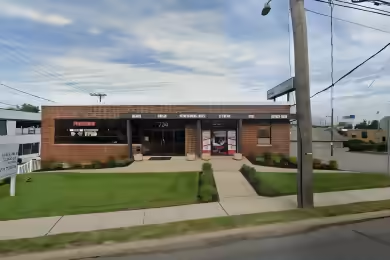Industrial Space Overview
480 Main Avenue offers an exceptional industrial/warehouse space in the heart of the New York metropolitan area. The industrial facility boasts high ceilings of 22 to 24 feet, a heavy power capacity of 200/600-amp, 3-phase power, dock-high loading, and a single-column design providing 72 feet of open space. Zoned for industrial use, the site accommodates various industries, including food processing, textiles, furniture, and machinery manufacturing. Amenities include office space with air conditioning and heating, dry sprinklers, and well-maintained restroom facilities, ensuring an ideal environment for business operations. Choose from two warehouse options at this multi-tenant industrial property. Unit 4 is 11,200 square feet, and Unit 6 spans 22,400 square feet, with the possibility of combining them into a contiguous space of 33,600 square feet.
Core Specifications
Building Size: 101,481 SF
Lot Size: 5.26 AC
Year Built/Renovated: 1940/2004
Construction: Masonry
Sprinkler System: Wet
Heating: Gas
Power Supply: Amps: 200-800 Phase: 3
Building Features
- Clear Height: 24’
- Column Spacing: 40’ x 40’
- Standard Parking Spaces: 149
Loading & Access
- 3 Loading Docks
- Drive Bays
- Access to multiple loading docks
Utilities & Power
Power Supply: 200/600-amp, 3-phase power
Water: City
Sewer: City
Location & Connectivity
480 Main Avenue is strategically located in Wallington, NJ, providing convenient access to major transportation routes. Tenants are within a 10-minute drive of Interstate 80, Routes 21 and 17, and the Garden State Parkway. The area sees significant daily traffic of nearly 10,000 vehicles, ensuring excellent visibility and accessibility.
Strategic Location Highlights
- Proximity to New York City - just 10 miles via the George Washington Bridge.
- Access to Teterboro Airport within a 10-minute drive.
- Strong workforce of over half a million within 5 miles.
- Located in a vibrant retail environment with major retailers nearby.
Extras
- Renovation potential for customized layouts.
- Flexible layout to accommodate various business needs.





