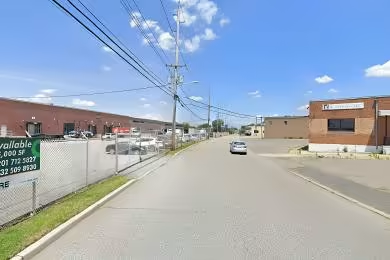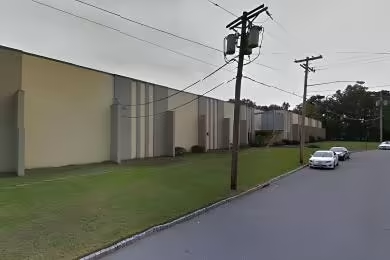Industrial Space Overview
Adjoining the warehouse is approximately 2,000 square feet of office space, ideally situated at the front of the building. The office layout includes a reception area, private offices, a conference room, and restrooms. Essential utilities such as three-phase electrical service, natural gas, water, sewer, and high-speed internet access are provided.
The surrounding site offers ample parking in a concrete lot, as well as a fenced and secured yard area. Accessibility to major highways is excellent, providing ease of transportation.
Numerous amenities enhance the warehouse's functionality, including a truck court with 150 feet of depth, overhead cranes with a 10-ton capacity, a sprinkler system, a security system, a fire alarm system, energy-efficient lighting, and proximity to amenities and public transportation.
Inside the warehouse, high-bay lighting, an epoxy-coated floor, a mezzanine with 2,000 square feet of storage space, racking and shelving systems, a forklift charging station, pallet jacks, and other material handling equipment ensure efficient operations.
Regular maintenance and upgrades keep the warehouse in good condition, providing a reliable and productive workspace. For further inquiries and information on other available properties, please reach out to us via the provided inquiry form.




