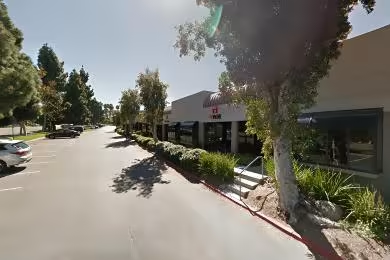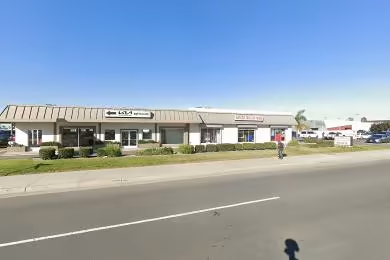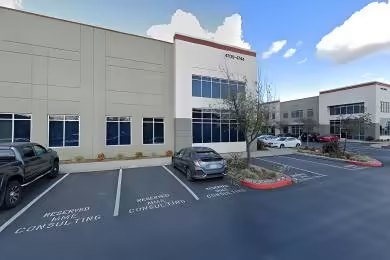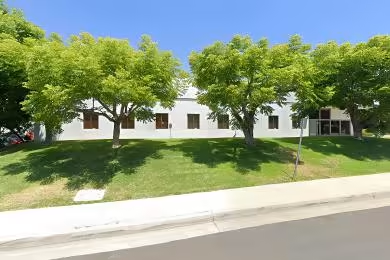Industrial Space Overview
Ample loading capacity is provided by 12 dock-high doors and 1 grade-level door, all part of a spacious truck court with ample maneuvering space. The building offers dedicated parking areas for employees and visitors.
The warehouse is complemented by a 2,000 SF open loft mezzanine with windows, providing additional storage or workspace. It also includes 2,500 SF of private offices, conference rooms, and break areas. Restrooms are conveniently located throughout, along with a common break room for employees and a dedicated security office.
Located in an industrial/commercial zoned area within a well-established industrial park, the property enjoys easy access to major highways and transportation routes, ensuring efficient logistics. The surrounding area offers a skilled labor force and convenient access to amenities.






