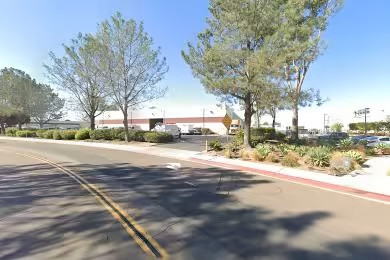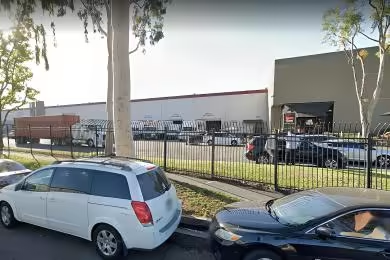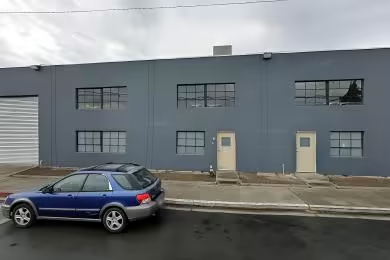Industrial Space Overview
The accompanying warehouse offers impressive specifications and amenities. Located at 5816 Dryden Place, this single-story, tilt-up concrete building boasts a total area of 100,000 square feet. With a clear height of 24 feet and columns spaced at 50 feet apart, it provides ample storage and working space. Ten dock-high doors with levelers ensure convenient loading and unloading.
The warehouse is equipped with high-bay LED lighting, a polished concrete floor with a flatness rating of FL98, and an insulated metal roof with R-19 insulation. A comprehensive sprinkler system and 24/7 surveillance system ensure safety and security.
On-site amenities include ample parking spaces for both cars and trucks, as well as two drive-in bays for direct access to the warehouse. A 100-foot covered loading dock facilitates efficient logistics. State-of-the-art restrooms with showers provide convenience for employees.
The warehouse is strategically located in a prime industrial area, offering convenient access to major highways and a variety of retail and transportation options. It is also situated near a skilled labor force, catering to the requirements of businesses seeking a reliable workforce.
Additional features include central heating and air conditioning in the office space, inclusion of all utilities, and professional property management services. Customizable tenant improvements can be negotiated to meet specific business needs.
Overall, this warehouse is a turnkey solution for businesses seeking a well-maintained and versatile workspace with a range of amenities and a prime location for their operations.






