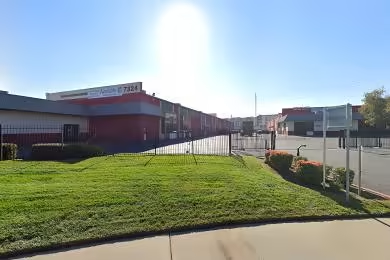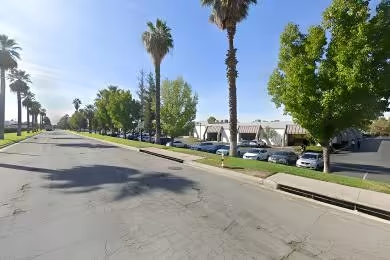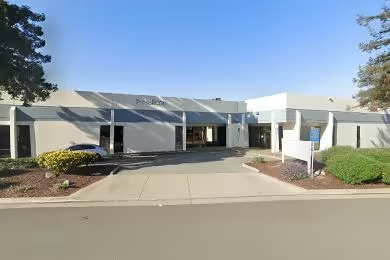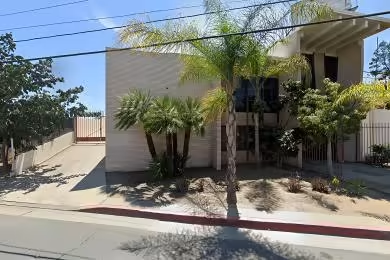Industrial Space Overview
The warehouse features concrete tilt-up construction, a 30-foot clear height, a 32-foot ceiling height, and a sprinkler system. Loading and unloading is made efficient with 10 dock-high and 2 grade-level loading doors, along with a spacious truck court.
The office area includes a reception area, private offices, a conference room, break room, and restrooms. Utility connections include 3-phase, 480-volt electric service, public water and sewer, and natural gas.
Additional amenities include energy-efficient lighting, LED warehouse lighting, high-speed internet, and convenient access to major transportation routes. The warehouse is zoned Industrial (M-1) and is LEED-certified, featuring energy-saving features and a rainwater harvesting system.






