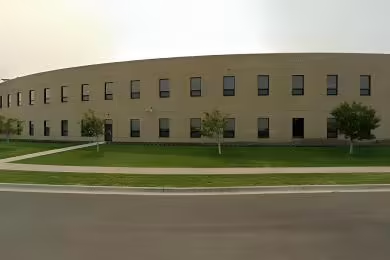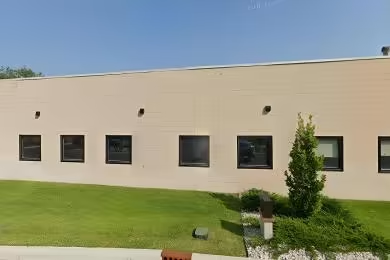Industrial Space Overview
Inside, 28-foot ceilings offer ample vertical clearance, while 50' x 50' column spacing creates expansive open areas. Ample loading docks, drive-in doors, and concrete floors facilitate efficient operations. Despite lacking HVAC, the building features T-5 fluorescent lighting and an ESFR sprinkler system.
The 4.13-acre site boasts a security-fenced yard, gated access, 40 parking spaces, and a spacious 70' x 600' truck court. Direct Montana Avenue access ensures easy transportation.
Utilities include public water, sewer, gas, and electricity. The building's industrial (M-1) zoning allows for various potential uses.
Though well-maintained, the building exhibits signs of wear. However, the roof and exterior walls remain intact. The interior is clean and functional but could benefit from updates.
Estimated expenses include $25,000 for property taxes, $10,000 for insurance, and $5,000 for maintenance.
Note that the provided information may not be exhaustive or fully accurate. Conducting a thorough inspection and due diligence is advised prior to any property decisions.






