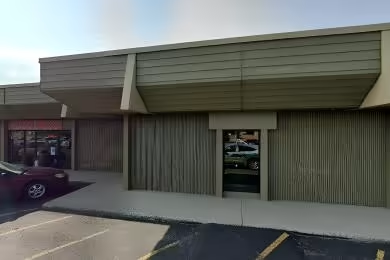Industrial Space Overview
The building boasts a vast warehouse footprint of 80,000 square feet with a total building area of 100,000 square feet. It also features 20,000 square feet of modern office space spread over two stories.
The warehouse has an impressive clear height of 24 feet, column spacing of 50 feet x 50 feet, and an ESFR sprinkler system for maximum safety. It is equipped with 20 dock doors with levelers and seals for efficient loading and unloading, as well as 4 drive-in doors for convenient access. LED lighting and radiant floor heat ensure a well-lit and comfortable working environment.
The office space offers a mix of private offices, conference rooms, and open workspace, providing ample space for staff. It features a kitchenette and break area, as well as individual climate control for comfort.
Externally, the property is secured with fencing and gates. It provides ample exterior parking for trucks and cars, along with a truck court for maneuverability. A traffic signalized intersection ensures smooth access.
Utilities include three-phase electrical service, natural gas service, city water, and sewer. The building is strategically located near major highways, public transportation, and established businesses.
Additional amenities include security cameras, an alarm system, an energy-efficient design, ample storage space, high-speed internet access, easy access for loading and unloading, and recent renovations to ensure a well-maintained facility.



