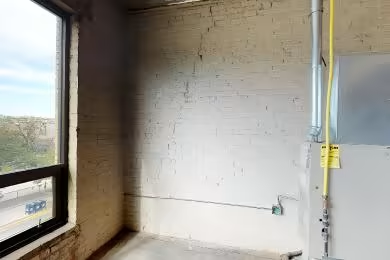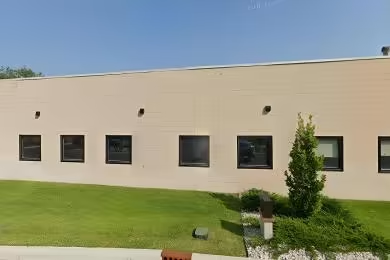Industrial Space Overview
For businesses seeking warehouse space, a separate facility at 754 River Rock Drive offers exceptional specifications. The building features a 24-foot clear height, 50-foot x 50-foot column spacing, and 50-foot x 250-foot bay size, providing ample storage and maneuverability. The office space spans two stories with 5,000 square feet, showcasing a contemporary design with an open floor plan, glass-walled conference rooms, private offices, and a break room.
The warehouse boasts 10 dock-high and 2 grade-level loading doors, along with a spacious truck court and trailer parking, ensuring efficient loading and unloading operations. For security, the facility is equipped with 24/7 monitoring, motion sensors, alarm systems, and controlled access. Utilities include three-phase electrical service, natural gas heating and air conditioning, and high-speed internet.
The site offers 5 acres of fenced land, a paved parking lot with 50 trailer spaces, and convenient access to major highways and public transportation. The concrete tilt-up construction with a steel frame provides durability and energy efficiency. Amenities include an employee lounge, locker room, restrooms, ample lighting, and a sprinkler system.
Additional features include an ESFR sprinkler system, LED lighting, cross-dock configuration, and expansion potential, making this warehouse suitable for a wide range of business needs. Its location in a highly desirable industrial area, proximity to major transportation routes, and accessibility to public transportation make it an ideal choice for businesses seeking a well-connected and functional workspace.



