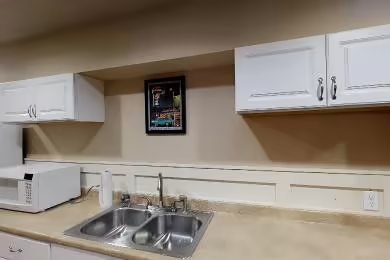Industrial Space Overview
In the industrial district, our spacious warehouse stands ready to accommodate your storage and logistical needs. Built in 1995 and recently renovated, this tilt-up concrete structure boasts an impressive 96,000 square feet of space with a towering 28-foot clear height. Its flexible design features 50' x 50' column spacing, allowing for efficient storage optimization.
Twenty loading docks and four grade-level doors provide ample access for seamless loading and unloading operations. The vast truck court with a depth of 130 feet ensures easy maneuverability for vehicles of all sizes. 6" reinforced concrete flooring, durable and resilient, withstands heavy traffic and industrial equipment.
Inside, you'll find a comprehensive suite of amenities that enhance productivity. A sprinkler system ensures fire safety throughout, while wet sprinklers in the warehouse area provide additional protection. Gas-fired unit heaters maintain a comfortable temperature, and two restrooms in the warehouse area and an office with its own restroom offer convenience for employees. A well-equipped breakroom with a kitchenette encourages downtime and fosters camaraderie.
Ample parking is available on site, and the secure fenced yard provides added protection for your assets. Electric, water, natural gas, and sewer utilities are readily accessible, and the 800 amp, 480-volt, 3-phase electrical capacity ensures ample power for your operations.
Our prime location in the industrial area affords easy access to I-90 and I-94, connecting you to major transportation routes and logistics centers. The neighborhood is bustling with industrial giants, ensuring a vibrant business ecosystem.


