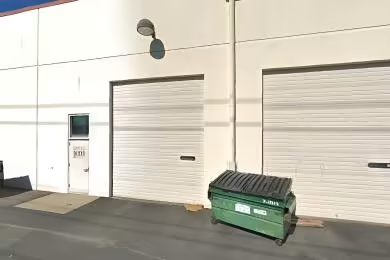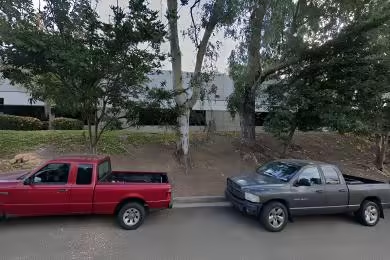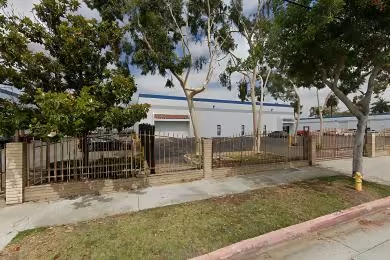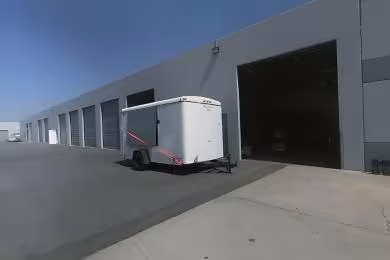Industrial Space Overview
Adjoined to the warehouse is an impressive 5,000 square foot office space, designed for efficiency and comfort. The open plan layout allows for flexible use, while private offices, conference rooms, a break room, and restrooms cater to your team's needs. Central air conditioning and heating ensure a comfortable working environment.
Outside, the property offers over 100 paved parking spaces, secured perimeter fencing with access control, and professionally landscaped grounds. Ample exterior lighting ensures safety and visibility at all hours. Utility-wise, you'll benefit from three-phase, 480V electricity, municipal water supply, and sewer system.
For fire protection, the warehouse is equipped with sprinklers throughout and a fire alarm system with smoke detectors and pull stations. Conveniently situated near major freeways and highways, the property provides excellent access for heavy trucks and trailers.
Additional features include a truck court with ample maneuvering space, high-efficiency LED lighting, epoxy-coated concrete floors, an ESFR sprinkler system, and warehouse racking with pallet storage available. On-site management and maintenance staff ensure smooth operations and timely assistance.
With its focus on sustainability, the warehouse incorporates energy-efficient lighting and HVAC systems, water-saving fixtures, and a recycling program. Industrial (M-1) zoning allows for a wide range of industrial uses.
While the warehouse is currently occupied, it will be available for lease or purchase in the future. Lease rates and purchase price will be determined at the time of availability. Renovations and upgrades can be customized to meet your specific tenant requirements.
To inquire about this exceptional property and explore additional options, kindly use the inquiry form provided. Our team is standing by to assist you and provide further details. Don't miss out on this prime opportunity to secure a warehouse that meets your industrial needs!








