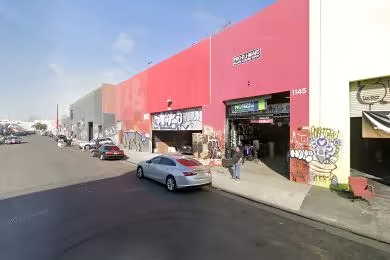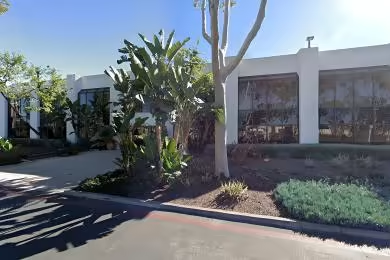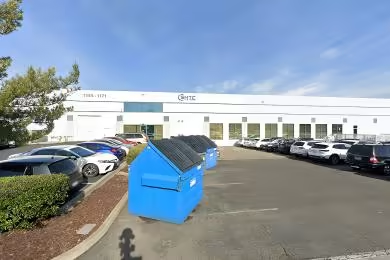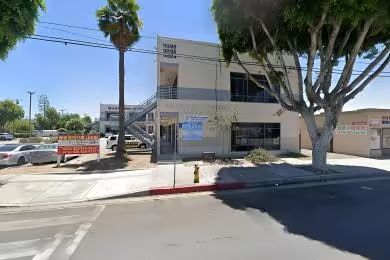Industrial Space Overview
The building is equipped with a covered loading dock area, 32-36 foot ceiling height, 28 loading docks, and 9 grade level doors. It also includes a 142-foot truck court depth, 59-foot clear span column spacing, and a drive-in door.
Additional features include 12,000 square feet of office space and 24,000 square feet of mezzanine space, modern Class A construction, an ESFR sprinkler system, LED lighting, and a high-efficiency HVAC system. The property offers ample parking, gated and secure access, and is conveniently located with easy access to major freeways and transportation networks.
The building is zoned Industrial (M-1), allowing for a variety of industrial and commercial uses. Utilities include electricity from Southern California Edison, gas from Southern California Gas Company, water from Azusa Light & Water, and sewer from the City of Azusa. The property also features a cross-dock configuration for efficient distribution, ample staging and storage areas, high-speed internet, and employee amenities like break rooms and restrooms. It boasts environmentally friendly design and energy-efficient features.





