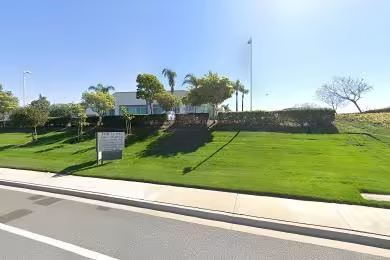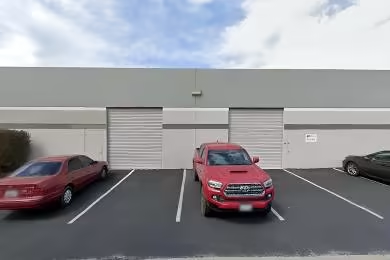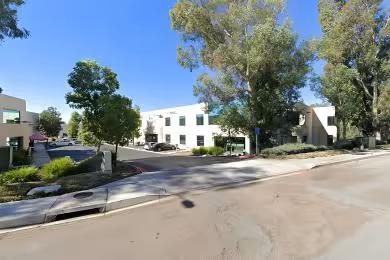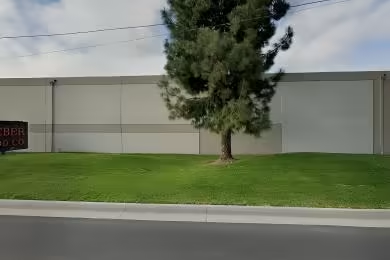Industrial Space Overview
The warehouse features 24-foot clear height, six ground-level dock doors, two 12' x 14' drive-in doors, one loading ramp, and a 500 lbs./sq. ft. floor load capacity. It has T5 high-bay lighting fixtures, a sprinkler system for fire suppression, and tilt-up concrete walls with a metal roof.
The property includes 5 acres of land and measures 500 feet by 400 feet. The exterior features a concrete paved lot, fenced perimeter, security gate, and is zoned Industrial (M-1).
Additional features include 2,000 square feet of air-conditioned office space with private offices and a break room. The warehouse area covers 40,000 square feet. The property has a three-phase, 480-volt power supply, natural gas service, convenient access to major highways and interstates, ample parking, and 24/7 security monitoring with controlled access.
Utilities include electricity, public water supply, public sewer connection, and trash removal.





