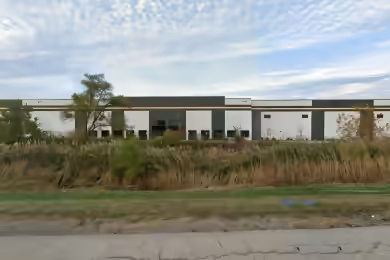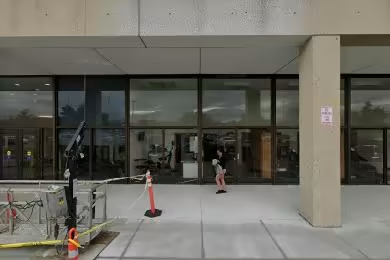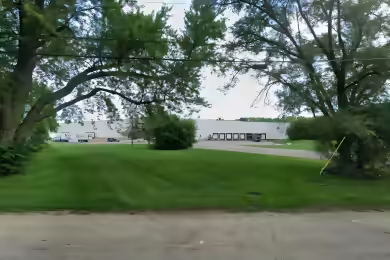Industrial Space Overview
This industrial property offers a substantial 167,860 square feet of warehouse and distribution space, perfect for businesses seeking a strategic location. Constructed in 2019, the facility features modern amenities including LED lighting and is currently available for lease. With a clear height of 36 feet and a full build-out condition, this space is designed to accommodate various industrial operations.
Core Specifications
The property boasts a total building size of 503,244 SF on a 34.21-acre lot, featuring ESFR sprinklers and reinforced concrete construction. The facility is equipped with a robust power supply of 3,000 amps and is zoned for industrial use.
Building Features
- Clear height of 36 feet
- Column spacing of 52’ x 52’
- Warehouse floor thickness of 7 inches
Loading & Access
- 15 loading docks for efficient freight handling
- 1 drive-in bay for easy access
- Central air conditioning for climate control
Utilities & Power
Power supply includes 3,000 amps with voltages ranging from 277-480. The facility is equipped with essential utilities to support industrial operations.
Location & Connectivity
Located in Aurora, IL, this property offers excellent access to major highways and transportation routes, enhancing logistical efficiency for businesses. The strategic location ensures quick connectivity to regional markets.
Strategic Location Highlights
- Proximity to major highways for easy transportation
- Access to a skilled workforce in the surrounding area
- Growing industrial hub with increasing demand
Extras
Sublease space available from the current tenant, with potential for expansion and flexible layout options.








