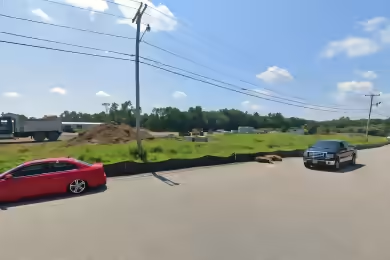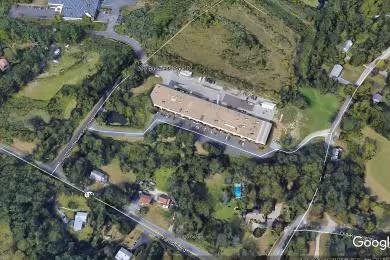Industrial Space Overview
Core Specifications
Year Built: 1900
Building Height: 1 Story
Building Class: B
Typical Floor Size: 30,248 SF
Loading & Access
- 4 Drive Ins
- Finished Ceilings: 10’ - 14’
Location & Connectivity
Strategic Location Highlights
- Proximity to major highways for efficient logistics
- High walkability score of 89, making it accessible for employees
- Located in a vibrant area with potential for growth




