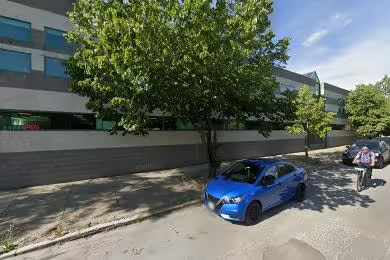Industrial Space Overview
Loading and receiving is facilitated by five dock-high loading doors with levelers, one drive-in ramp with dock-high access, and two grade-level loading doors. Electrical service includes 480-volt, 3-phase power, 1,000 amps, and lighting fixtures.
Gas forced-air heating and an evaporative cooler system ensure climate control. Security measures include 24-hour guard service, a gated entrance with access control, and CCTV surveillance cameras.
Other features include 2,000 square feet of office space with restrooms, a break room with kitchen facilities, ample parking, and convenient access to major highways and transportation hubs.
The site plan incorporates paved and landscaped areas, designated parking, lighting fixtures, and a storm water management system.






