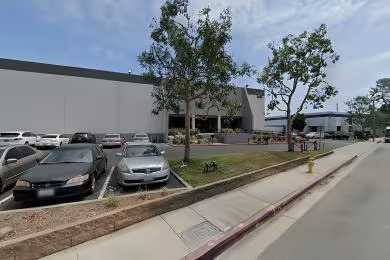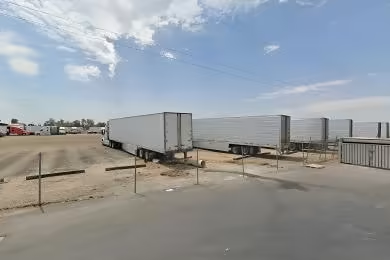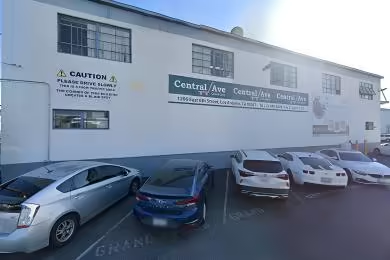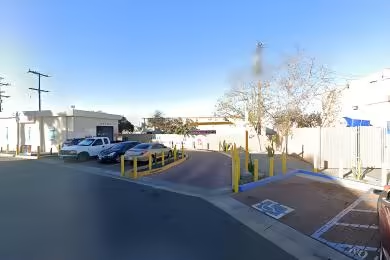Industrial Space Overview
Complementing the warehouse is a 10,000 square foot, two-story office space with an open plan and private offices. It offers amenities such as a kitchen, restrooms, and conference rooms. A vast 20-acre yard provides ample concrete paved and fenced space, allowing for efficient truck parking and maneuvering.
Utilities are reliable with three-phase, 480-volt electricity, available natural gas, and public water and sewer. The warehouse is strategically located within a major industrial area, granting easy access to I-10 and I-17. Phoenix Sky Harbor International Airport is in close proximity, and both downtown Phoenix and neighboring suburbs are within convenient reach.
Additional features include a cross-dock configuration for seamless product flow, ample power and lighting, a security system with motion detectors and cameras, an on-site truck wash bay, and potential for expansion or redevelopment.








