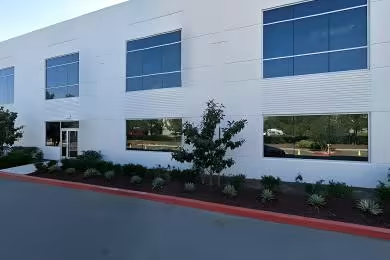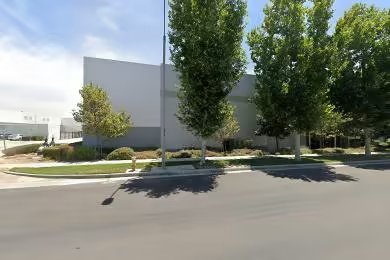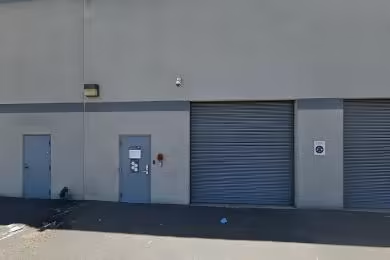Industrial Space Overview
Access to the warehouse is effortless with 10 dock-high doors and 2 drive-in doors, accommodating various loading and unloading requirements. The column-free interior and open floor plan offer a versatile and efficient workspace, while designated areas for storage, shipping, and receiving ensure organized operations.
Complementing the functional attributes of the warehouse are various amenities and features that enhance safety and convenience. An ESFR sprinkler system safeguards the premises, ensuring fire protection. Controlled 24-hour security access ensures peace of mind. Energy-saving LED lighting and an energy-efficient HVAC system promote sustainability and minimize operating costs. Dock seals and levelers facilitate efficient loading and unloading operations. Ample natural light creates a bright and inviting work environment.
The 50 feet x 50 feet column spacing provides unobstructed movement throughout the warehouse. A robust electrical service of 1400 Amps, 480 Volts, and 3-Phase ensures ample power for equipment and operations.
The warehouse's location is equally advantageous, offering proximity to major highways, easy access to public transportation, and ample parking spaces for trucks and employees. The surrounding area boasts a range of amenities, including restaurants, shopping centers, hotels, and banks, providing convenience and support for businesses.
Sierra Vista Business Park is a comprehensive solution for businesses seeking high-performance industrial space. Its combination of advanced features, flexible layout, and prime location make it an ideal choice for businesses seeking to optimize their operations and achieve success.






