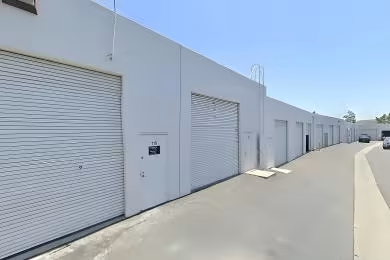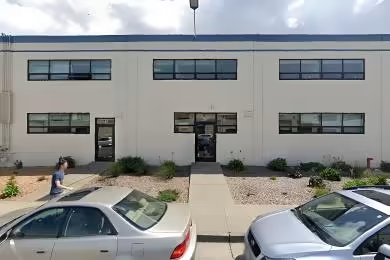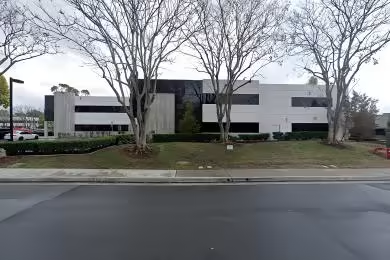Industrial Space Overview
The building encompasses approximately 100,000 square feet, featuring Tilt-up concrete construction. With a clear height of 28 feet, it boasts 10 ground-level loading docks, ample truck access, and a 32-foot ceiling height. Skylights provide ample natural lighting, while R-19 insulation in both walls and roof ensures energy efficiency. A central HVAC system with multiple zones regulates temperature throughout the space, complemented by 1,200 amps of electrical power at 480 volts.
The adjacent office space spans around 5,000 square feet and comprises 10 private offices, a conference room with seating for 12, a break room with a kitchenette, and ADA-compliant restrooms.
The warehouse offers exceptional features, including a heavy-duty racking system accommodating various pallet sizes, a comprehensive fire sprinkler system, a 24/7 monitored security system with access control, and LED lighting throughout. Polished concrete floors enhance durability, while floor drains ensure proper drainage. Wide aisles and high ceilings facilitate efficient forklift operation, and 10 loading docks with levelers and seals streamline loading and unloading processes.
Additional amenities include ample parking for employees and visitors, well-maintained landscaping, on-site utilities, and a convenient location with easy access to major highways and transportation routes. The property's industrial zoning allows for a diverse range of commercial and industrial uses, making it a versatile business solution for various industries.








