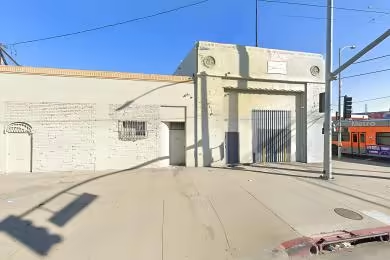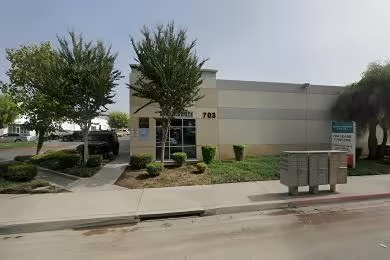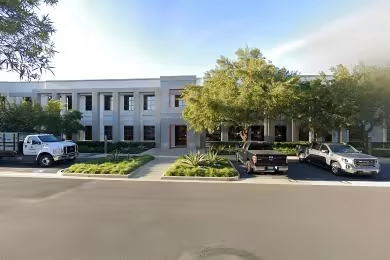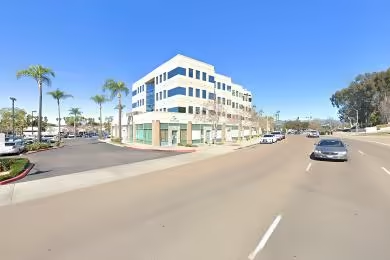Industrial Space Overview
The 5,000 square foot office space is designed with an open floor plan, providing flexibility and efficiency. Private offices, conference rooms, and break areas create a comfortable and functional work environment, while central air conditioning, carpeting, and data wiring ensure a modern and connected office experience.
Inside the warehouse, smooth concrete flooring provides durability and ease of movement, while LED high-bay lighting illuminates the space effectively. An ESFR sprinkler system ensures fire safety, and 24/7 surveillance and access control enhance security. An evaporative cooling system maintains a comfortable temperature, reducing energy consumption.
The 5-acre yard space is fenced for security and illuminated by LED lighting for nighttime visibility. Located within a major industrial park, the building offers easy access to major highways and close proximity to distribution centers. A skilled labor pool is available in the area, supporting operational needs.
Additional features include rail access via a nearby rail line, a Foreign Trade Zone (FTZ) designation, cross-dock capabilities, and pending LEED certification, demonstrating the building's commitment to sustainable practices. Energy-efficient LED lighting, an evaporative cooling system, and a commitment to sustainable practices contribute to the environmental consciousness of the building's design.






