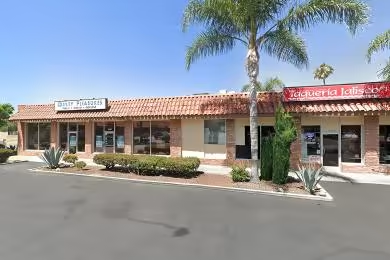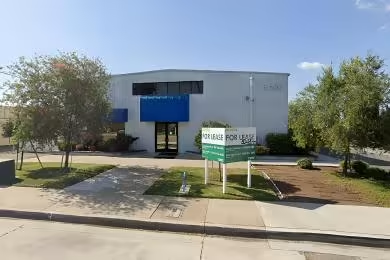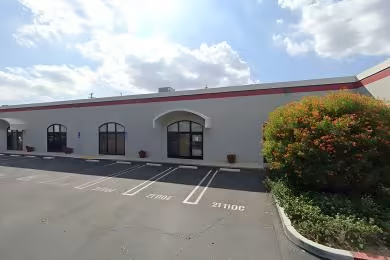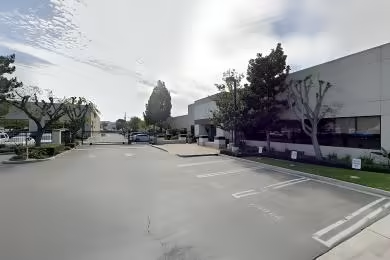Industrial Space Overview
The portfolio boasts ample surplus paved yard areas, particularly on the larger northern parcel. The warehouse specifications include concrete tilt-up construction, high clear height, multiple dock-high doors, drive-in doors, sprinklers, LED lighting, and 3-phase electrical power. Office spaces feature modern amenities, such as private offices, conference rooms, kitchenettes, and HVAC systems.
Additional features include fully fenced perimeters, 24/7 gated access, ample parking, and convenient highway connectivity. The buildings are ADA-compliant and offer energy-efficient building design, ESFR sprinkler systems, high-speed internet, and on-site management and maintenance teams.








