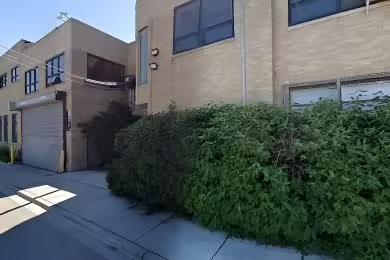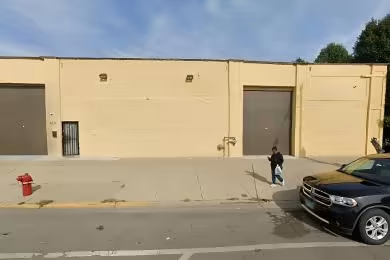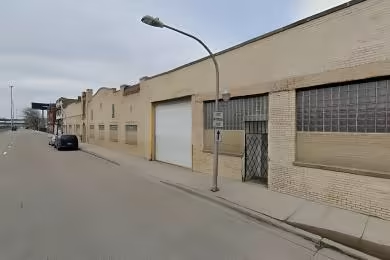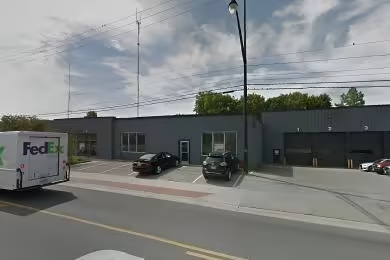Industrial Space Overview
The larger warehouse building is a single-story, tilt-up concrete structure with an expansive 111,300 square feet of usable space. Boasting a minimum of 24 feet of clear height and column spacing of 50 feet x 50 feet, it accommodates various industrial operations.
The warehouse is equipped with 18 dock-high doors with levelers and seals, along with 2 drive-in doors for handling oversized vehicles. It features a gas-fired forced air HVAC system, 3-phase, 480/277 volts electrical service, and LED lighting throughout. Safety measures include a sprinkler system, fire hydrants, and ample paved trailer parking spaces.
The property is secured by a 6-foot chain-link fence with access gates. It benefits from an onsite rail spur for efficient railcar loading and unloading. The location is ideal for businesses seeking convenient access to major highways.
The warehouse meets or exceeds all environmental regulations and offers professional property management services. Tenant improvements are negotiable, and the property is ADA compliant with accessible restrooms and common areas.
Additional features include energy-efficient lighting and HVAC, a modern office space with high-quality finishes, a break room, an equipment staging area, ample storage space, and convenient loading and unloading areas. The exterior boasts professional landscaping and lighting.






