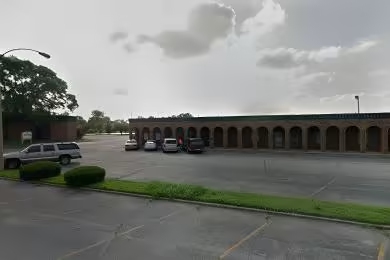Industrial Space Overview
The warehouse offers ample space, spanning 100,000 square feet and featuring a durable concrete tilt-up construction. Inside, the facility boasts a generous ceiling height of 28 feet and a column spacing of 50 feet by 50 feet, providing flexibility for various operational needs. There are 20 grade-level loading docks and 4 drive-in doors for efficient loading and unloading. Additionally, the warehouse includes 2 truckwells equipped with 12-foot-high roll-up doors. The floor loading capacity is 500 pounds per square foot.
The warehouse is well-equipped with T5 high-output fluorescent lighting, gas-fired unit heaters, and a 480/277-volt, three-phase electrical system. A wet sprinkler system ensures safety throughout the facility. Security features include 24-hour security monitoring and perimeter fencing.
Beyond the warehouse itself, the property provides ample parking for cars and trucks, as well as an on-site truck scale and rail access. Its prime location offers close proximity to major highways and interstates, ensuring convenient transportation. The area also boasts a wide range of retail, dining, and other amenities for both employees and visitors.




