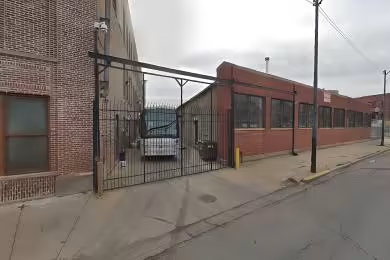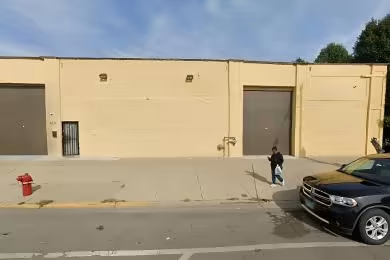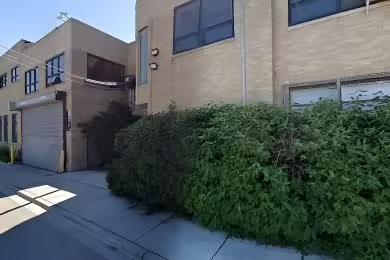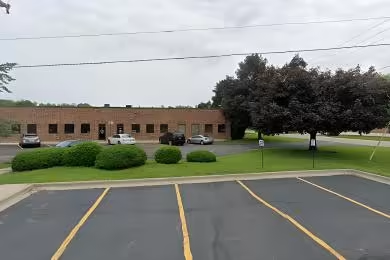Industrial Space Overview
Warehouse Specifications:
**Location:** 6061 South Wentworth Avenue
**Building Details:**
- Total Building Area: 100,000 square feet
- Clear Height: 24 feet
- Column Spacing: 50 feet x 50 feet
- Loading Docks: 10 dock-high doors
- Drive-In Doors: 2 drive-in doors
- Ceiling Construction: Insulated metal panels
- Lighting: LED high-bay fixtures
**Office Space:**
- Private Offices: 4
- Open Office Area: 2,000 square feet
- Break Room: 500 square feet
- Restrooms: 4 men's and 4 women's
**Features:**
- Sprinkler system throughout
- Fire alarm system
- Security system
- HVAC system
- Ample parking
- Gated access
- Truck court for easy maneuverability
- Rail access
- Cross-dock capabilities
**Utilities:**
- Electric: 3-phase, 480 volts
- Gas: Natural gas line
- Water: Municipal supply
- Sewer: Municipal sewer
**Zoning:** Industrial Park
**Additional Notes:**
- The warehouse is situated in a well-established industrial area.
- Access to major highways and transportation routes is convenient.
- The property is in excellent condition and ready for immediate occupancy.
- The warehouse is suitable for various industrial and commercial uses.
- The property is available for sale or lease.





