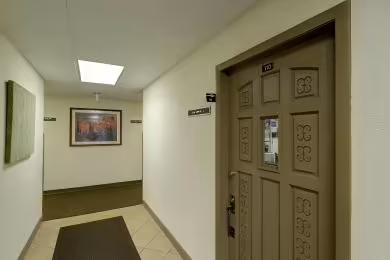Industrial Space Overview
This expansive 500,000-square-foot warehouse offers 20 bays, 50 loading doors, and a ceiling height of 32 feet, providing ample space for storage and operations. The sturdy precast concrete construction and reinforced concrete floors can withstand loads of up to 5,000 pounds per square foot.
The warehouse is equipped with essential utilities, including three-phase electrical service, natural gas, water, sewer, and high-speed fiber optic internet. Loading and unloading are facilitated by 50 dock-high doors with hydraulic levelers and 10 ground-level doors. Additionally, rail access is available through a dedicated spur line.
State-of-the-art amenities include a remodeled office space for administrative staff, conference rooms, break room, kitchen, restrooms, showers, and heating and cooling systems. The facility also features 24/7 security with gated entrance, CCTV surveillance, perimeter fencing, and motion-activated lighting.
Located on a major thoroughfare with convenient highway access, this warehouse is in close proximity to major retail centers and distribution hubs. Its flexible layout allows for customization to meet specific needs. Additional features include a mezzanine level for storage or office space, LED lighting, ESFR sprinkler system, cross-docking capabilities, and a flexible layout.





