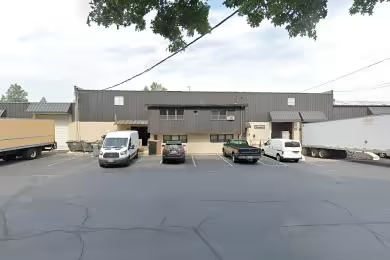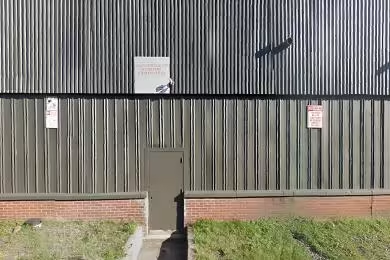Industrial Space Overview
On a 5-acre site, the warehouse enjoys a fenced perimeter, ample paved parking, and access to all essential utilities. Its proximity to major rail lines enhances transportation capabilities. Inside, it offers roughly 5,000 square feet of dedicated office space, a 10,000-square-foot mezzanine for additional storage, and a robust security system with motion detectors and video surveillance. Essential loading equipment is available on-site, and the integrated warehouse management system streamlines inventory tracking and order fulfillment. The warehouse is zoned as Industrial (I-2), allowing for various permitted uses, including warehousing, distribution, manufacturing, and light assembly.





