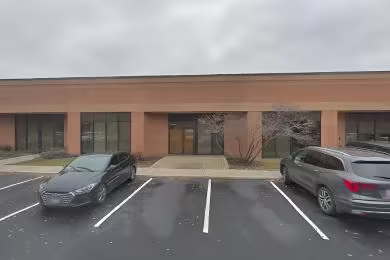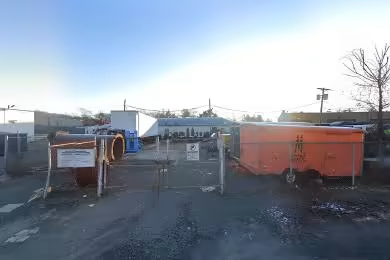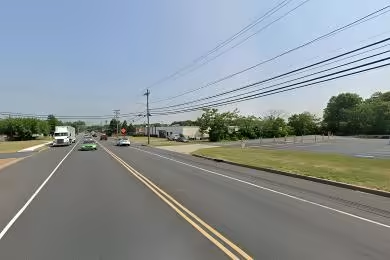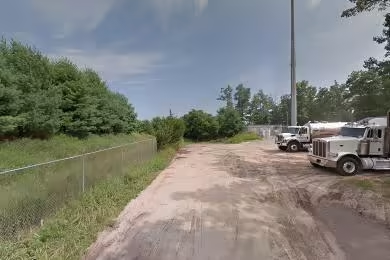Industrial Space Overview
93,000 SF industrial building in Carteret, NJ, built in 1955 and renovated in 2004. It features a parking ratio of .44. Units 8 & 9, totaling 19,223 SF, are available together. They can be combined with Unit 7 for a total of 24,533 SF with 1,567 SF of office space, four tailboards, and one drive-in. The warehouse will be available in December 2020.
Located at 1001 Roosevelt Avenue, the building offers a 24' ceiling height, clear span, HVAC system, T5 lighting, sprinkler system, and security system. It's equipped with electric, gas, water, and sewer utilities.
Additional features include mezzanine, truck court, cross-docking capabilities, high-cube capability, food-grade certification, and e-commerce fulfillment capabilities.





