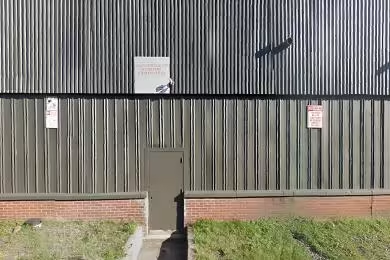Industrial Space Overview
The office space spans 2,500 square feet and includes a reception area, private offices, conference room, break room, and restrooms. The warehouse area boasts a total of 50,000 square feet, with a ceiling height of 24 feet, column spacing of 50 feet x 50 feet, and a floor loading capacity of 5,000 pounds per square foot.
Amenities include a fenced and gated yard, ample parking, a security system, 24/7 access, loading and unloading docks, and drive-in doors for accommodating oversized deliveries. The property has access to electric service (400 amps, 3-phase), natural gas service, municipal water service, and municipal sewer service.
Strategically located in a prime industrial area, it offers easy access to major highways and interstates, as well as proximity to major population centers. The property benefits from excellent visibility and signage opportunities, making it an ideal location for businesses seeking exposure.



