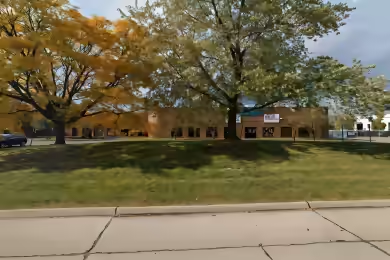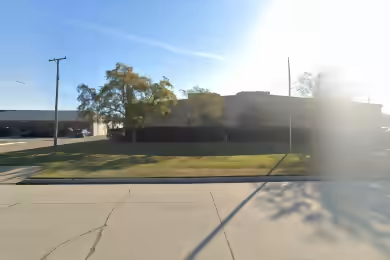Industrial Space Overview
With a clear height of 24’ and column spacing of 50’ x 63’, the warehouse is designed to accommodate various industrial activities. The facility is equipped with central air and heating, a security system, and ample parking with 50 standard spaces. This property is currently available for lease, making it an excellent opportunity for businesses looking to expand or relocate.
Core Specifications
Lot Size: 1.68 AC
Year Built/Renovated: 2003/2013
Construction: Steel
Sprinkler System: Wet
Lighting: Metal Halide
Power Supply: 1,200 Amps, 220-480 Volts, Phase 3
Building Features
- Clear Height: 24’
- Column Spacing: 50’ x 63’
- Warehouse Floor: 6”
- Parking: 50 spaces
Loading & Access
- 4 Drive-In Bays
- 1 Exterior Dock Door
- 1 Leveler
Utilities & Power
Utility Sink: Available
Location & Connectivity
Strategic Location Highlights
- Proximity to major highways for efficient transportation
- Access to skilled labor in the surrounding area
- Growing industrial sector in Warren, MI
Security & Compliance
- Security System installed
- Compliance with local zoning regulations





