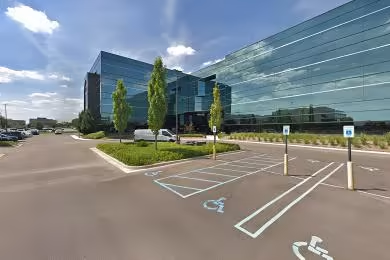Industrial Space Overview
The site is expansive, encompassing 10 acres and featuring ample parking, secure fencing, and easy access to major highways. Inside, the warehouse offers an open floor plan, high-bay lighting, a heavy-duty concrete floor, and a 20,000-square-foot mezzanine.
The building's infrastructure is exceptional, with 25 loading docks, 4 drive-in doors, 2,000 amps of electric service, LED lighting, a sprinkler system, and a fire alarm. It also includes 2,000 square feet of office space and a range of warehouse equipment.
Amenities include a security system, conference room, break room, restrooms, and ADA-compliant access. The location provides proximity to major retail centers, a skilled labor pool, and convenient access for distribution and logistics operations. Recently renovated and updated, this high-rise office building and warehouse offer an ideal solution for various commercial uses.



