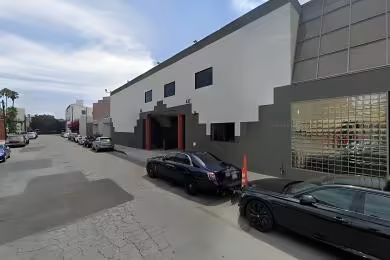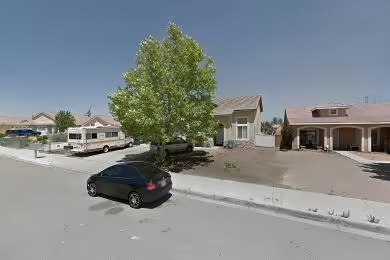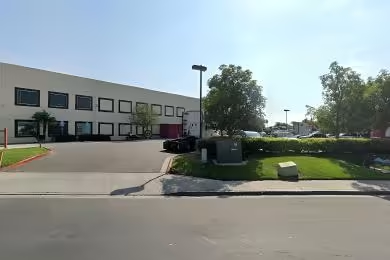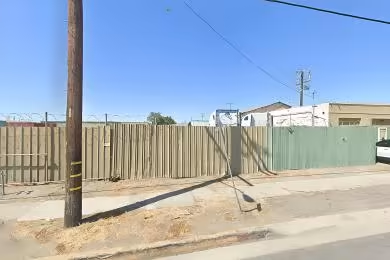Industrial Space Overview
Inside, the floor plan is flexible with lots of open warehouse space, dedicated office areas, and a mezzanine. There is a cross-dock configuration for efficient product flow, and multiple entrances and exits for easy circulation.
The warehouse has a sprinkler system throughout, ample parking, convenient access to public transportation and amenities, an on-site management office, and professional landscaping and hardscaping.
The warehouse is zoned for industrial uses such as warehousing, distribution, manufacturing, and assembly. Lease or sale options are available, with flexible terms and competitive rental rates. The landlord is responsible for building maintenance and repairs.





