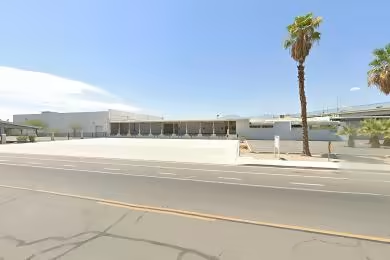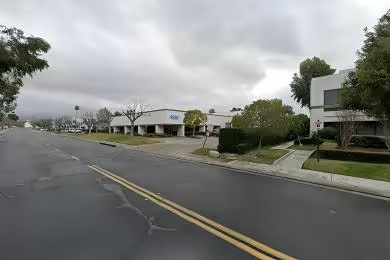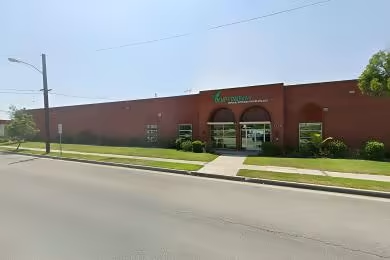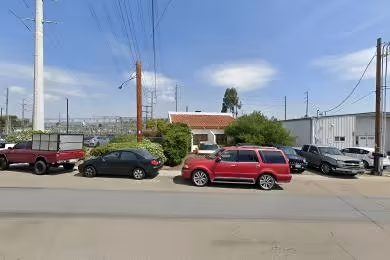Industrial Space Overview
The warehouse boasts an impressive area of over 100,000 square feet with a generous ceiling height of 28 feet. Its column spacing measures 50 feet x 50 feet, providing ample space for operations. The facility is equipped with 12 loading docks with levelers and seals, and 4 drive-in doors with 12-foot-high openings. A wet pipe sprinkler system ensures safety throughout the space, while LED high-bay lighting illuminates the interior. Utilities include gas, electric, water, and sewer.
The site, spanning 5 acres, features a secure fenced and gated perimeter, ample parking for both cars and trucks, and direct access to major highways and transportation routes. The building's high-quality construction, modern design, and energy-efficient systems ensure a comfortable and productive work environment. It can be easily adapted to specific tenant requirements, offering flexible lease terms and competitive rental rates.
In terms of sustainability, the warehouse incorporates LED lighting, an energy-efficient HVAC system, water-saving fixtures, and a recycling program. Its location within a well-connected industrial park provides convenient access to major highways such as I-5 and SR-167, as well as public transportation and various amenities. Nearby restaurants, retail stores, hotels, banks, and other businesses offer convenience to tenants. The property falls under Industrial (M-2) zoning, allowing for a wide range of industrial uses and permitting 24/7 operations.






