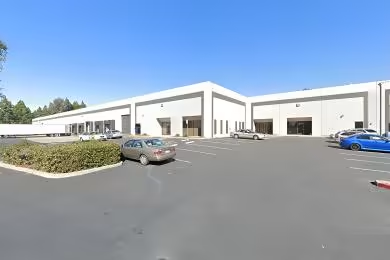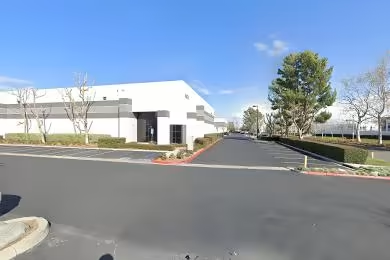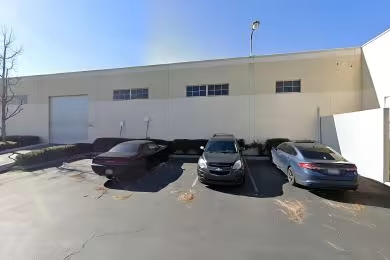Industrial Space Overview
Various rooms, including research and development quality control areas, are available on the first floor. Additionally, this level features a racquetball court, dry sauna, cafeteria, lunchroom, and meeting hall. The first-floor restrooms are equipped with lockers and showers for added convenience.
The building's specifications include concrete tilt-up walls and roof construction, a 32-foot clear ceiling height, 50-foot x 50-foot column spacing, 10 dock-high loading doors, 2 drive-in doors, an ESFR sprinkler system, LED high-bay lighting, 1,200 amps of power, and ample paved parking.
High-cube storage, multi-tenant capabilities, modern construction, energy efficiency, and a convenient location are among the notable features of this property. It is equipped with forklifts and other material handling equipment, as well as dedicated office space, a break room, an overhead storage mezzanine, and a warehouse management system.





