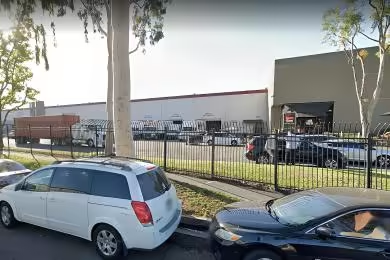Industrial Space Overview
Inside, the warehouse boasts 18-foot clearance, abundant natural lighting from high-intensity lighting systems, and temperature-controlled air circulation provided by an HVAC system. It features 16 grade-level loading docks with dock levelers and overhead doors for efficient loading and unloading, along with 4 drive-in doors for direct access to the warehouse interior.
An additional 5,000 square feet of office space includes a reception area, private offices, and a break room. The exterior provides ample parking for employees and visitors, a dedicated loading area, and multiple entrances and exits for smooth traffic flow. Security is enhanced by controlled access and perimeter fencing.
Utilities such as water, sewer, gas, electricity, high-speed internet, and telecommunication services are available on-site. For heavy equipment, the warehouse offers 480V, 3-phase power and overhead cranes with a 20-ton capacity. Additional features include a sprinkler system, a designated hazardous materials storage area, and nearby rail access.








