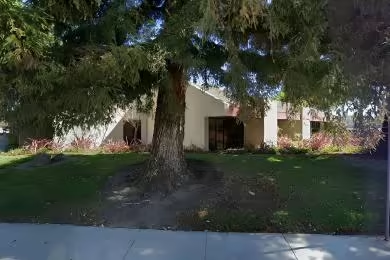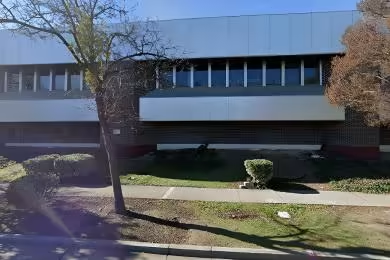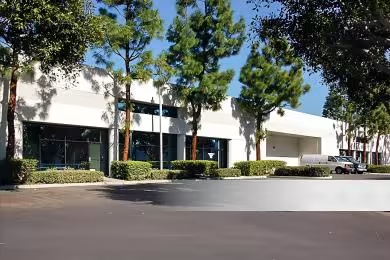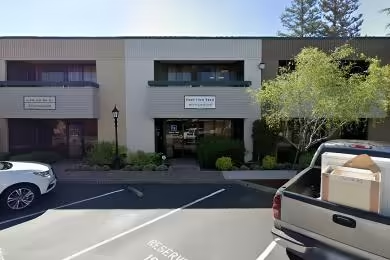Industrial Space Overview
Suite 100, an exceptional space of approximately 5,145 square feet, awaits. Its versatile layout offers endless possibilities. A welcoming reception area leads to a spacious open bullpen, ideal for collaborative work. Seven private offices provide tranquil workspaces for focus and privacy. A conference room facilitates important meetings, while a coffee bar and kitchen serve as a refreshing hub. A break room offers a haven for relaxation. A large storage area with a rollup door enhances convenience.
Nestled adjacent to the office building is an expansive Warehouse Rental at 1425 West Foothill Boulevard. Its prime location provides unmatched accessibility to major highways and transportation routes. This 500,000-square-foot facility boasts a column-free warehouse space with towering ceilings, offering optimal flexibility and storage capacity. Dock-high loading doors and drive-in doors ensure seamless logistics.
Fully sprinklered for safety, the warehouse is also well-lit, with advanced lighting illuminating every corner. Ample parking spaces cater to employees and visitors. Security is paramount with secure perimeter fencing and 24/7 surveillance. Essential utilities, high-speed internet, and fiber optic connectivity ensure uninterrupted operations.
Industrial zoning permits a wide range of warehouse and distribution operations. The warehouse's proximity to a large population and workforce guarantees access to skilled labor. Its strategic location in an area with exceptional infrastructure and amenities makes it an ideal choice for businesses seeking efficient distribution solutions.





