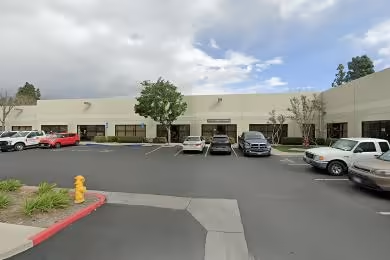Industrial Space Overview
Suite 100 is currently available for lease, offering approximately 5,145 square feet. It can be divided into 2,100 and 2,593 square feet, and includes an additional storage space of approximately 452 square feet. This unique suite features a reception area, large open bullpen, seven private offices, a conference room, a coffee bar/kitchenette with a sink, a break room, and a storage area with a roll-up door.
Additionally, there is a 120,000 square foot warehouse available for rent that was built in 1986 and has the following specifications:
**Building:**
- Size: 120,000 square feet
- Construction: Concrete tilt-up
- Height: 32 feet clear
- Number of loading docks: 20
- Grade level doors: 4
- Drive-in doors: 2
- Truck court: Ample
- Cross-dock configuration
**Office Space:**
- Size: 5,000 square feet
- Number of offices: 10
- Conference room
- Break room
- Reception area
**Utilities:**
- Electricity: 3-phase, 480 volts
- Gas: Natural
- Water: City
- Sewer: City
- Sprinkler system: ESFR
**Other Features:**
- Ample natural light
- Energy-efficient lighting
- High-speed internet connectivity
- Secured access
- Ample parking
- Convenient location near major transportation routes
**Building Highlights:**
- Modern, well-maintained facility
- Flexible floor plan suitable for various uses
- Efficient dock and door configuration for seamless loading and unloading
- Ample office space for administrative and operational needs
- State-of-the-art security and fire protection systems
- Energy-efficient design to reduce operating costs
**Location:**
- Situated on Foothill Boulevard, a major thoroughfare
- Easy access to I-210, I-10, and I-605
- Proximity to Ontario International Airport
- Located in a vibrant industrial area with a skilled workforce


